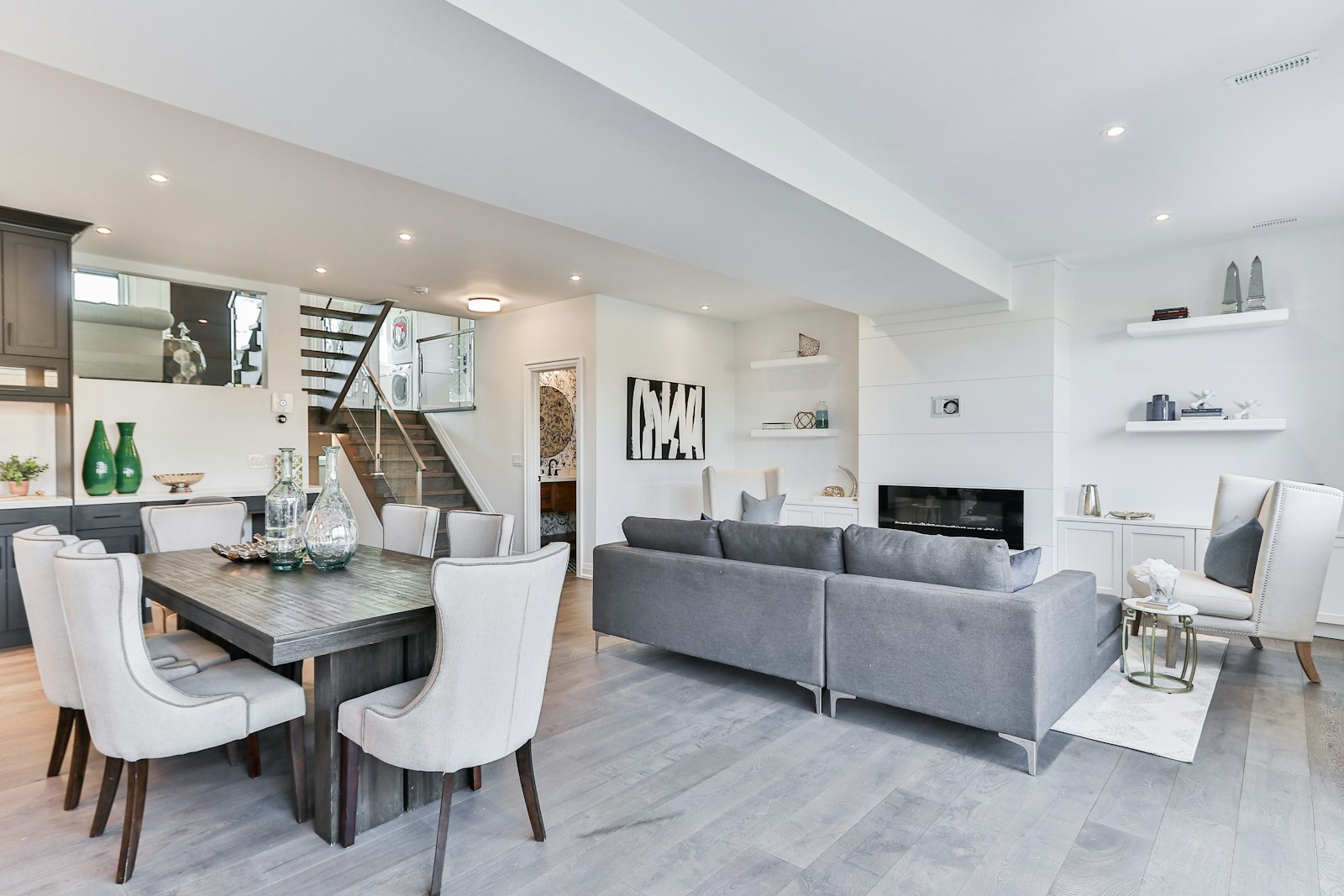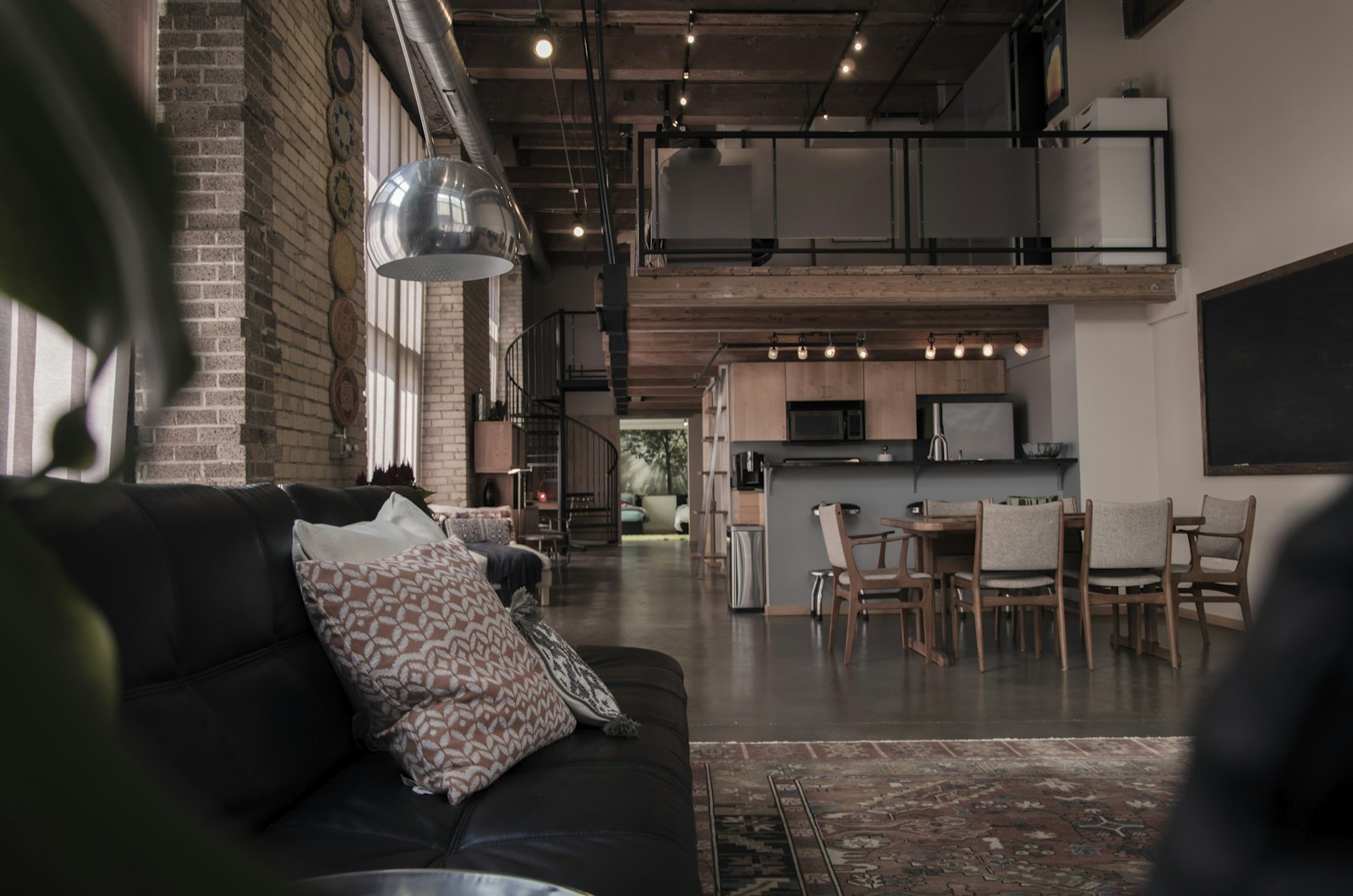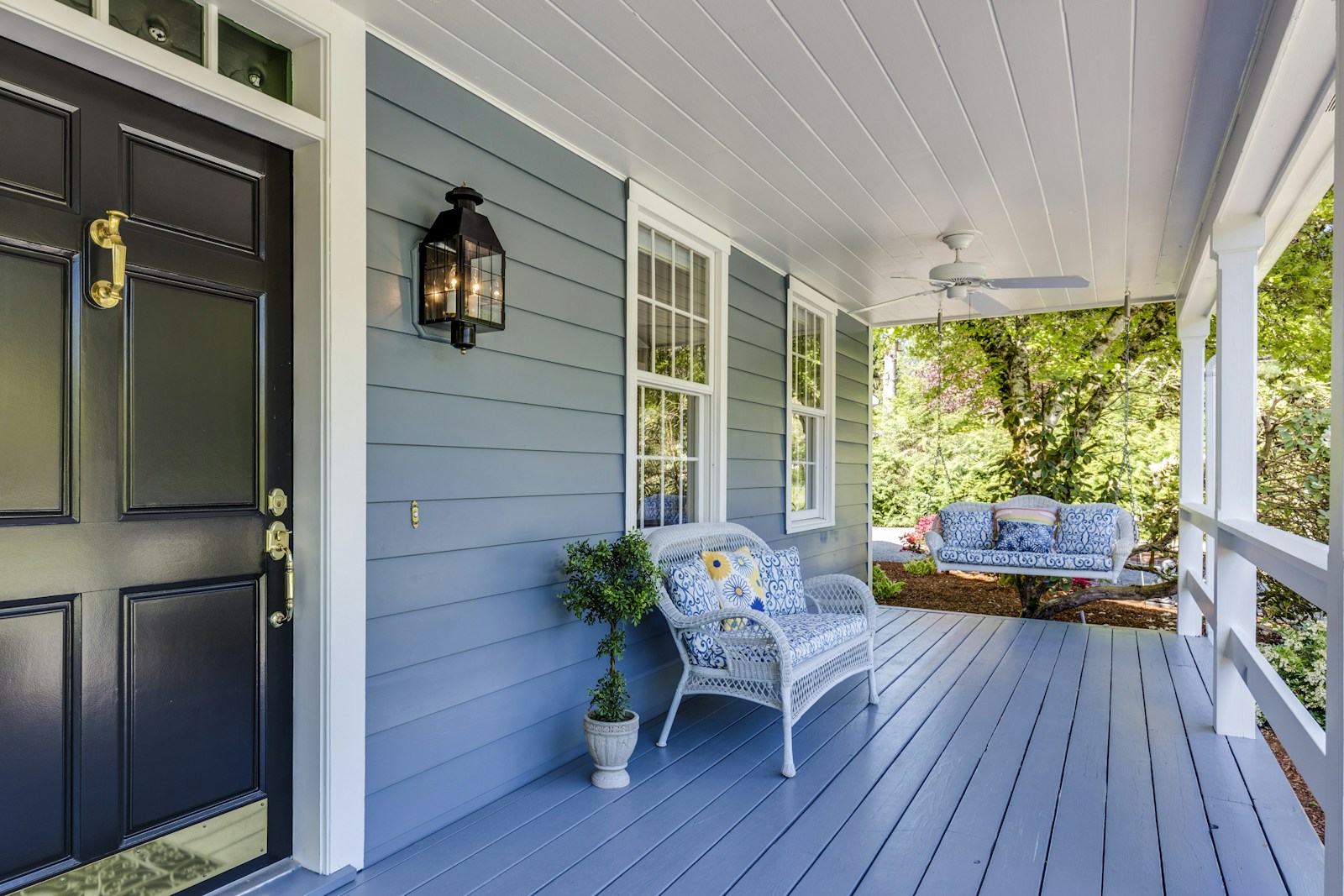As a wife and mother of three, I understand how important it is to find a home that feels right and makes financial sense. That’s why I bring empathy, transparency, and a deep commitment to helping families navigate big decisions with confidence.
I work closely with trusted mortgage brokers, banks, and real estate lawyers to ensure every detail is handled with care—so whether you’re buying your first home, upsizing, or investing, you can feel supported every step of the way.
Let’s make your real estate journey seamless and rewarding. Contact me today to get started.



